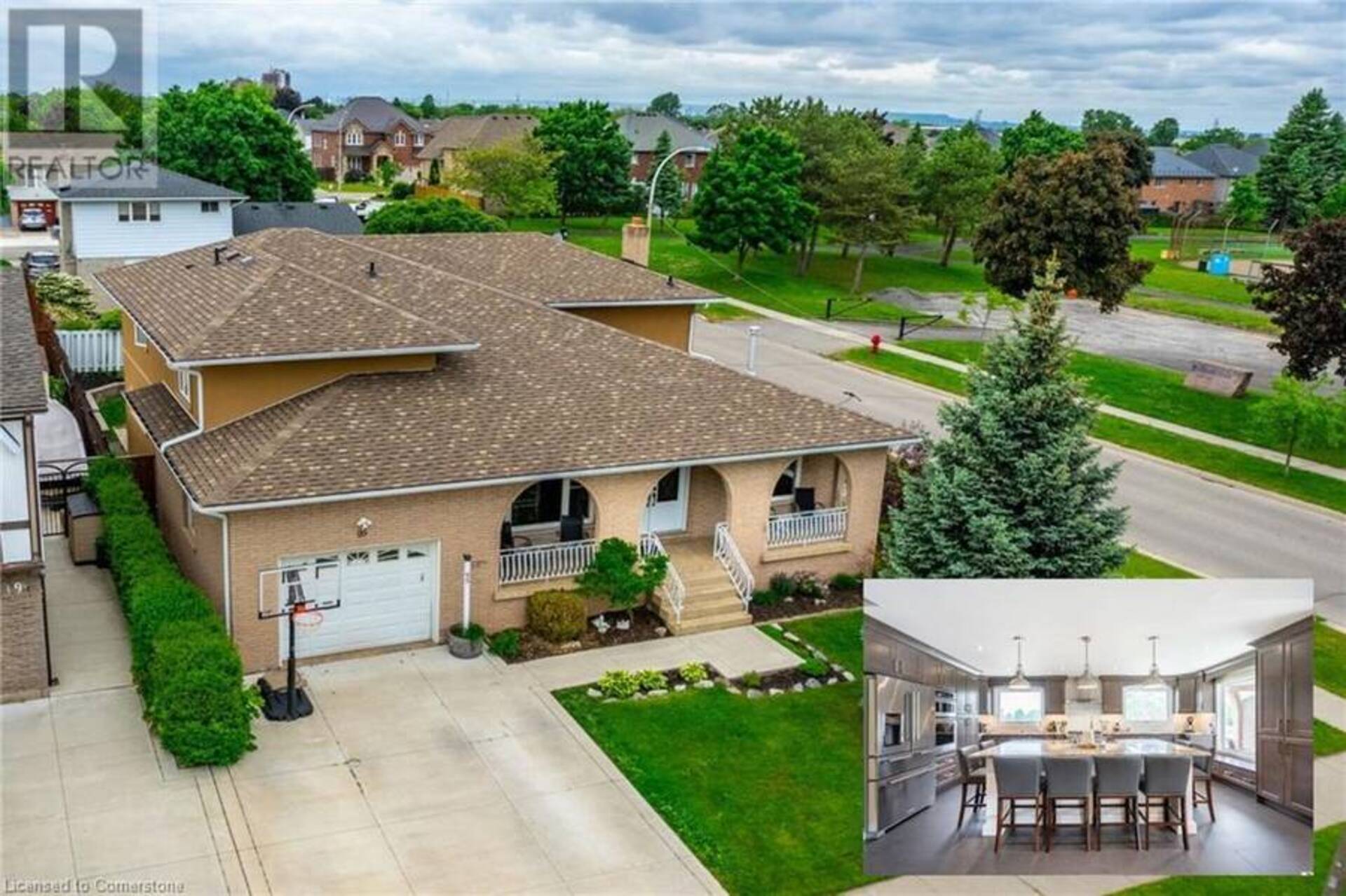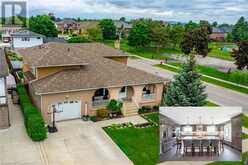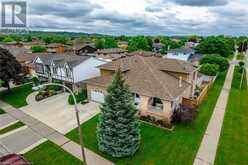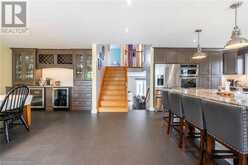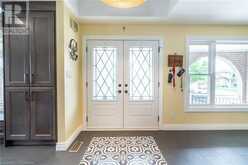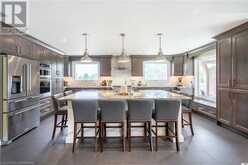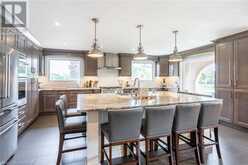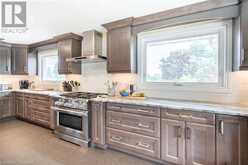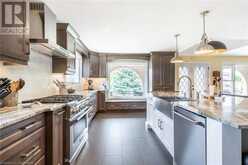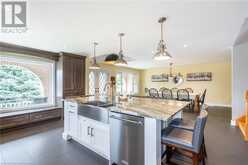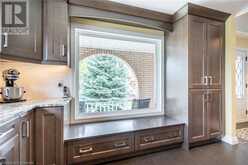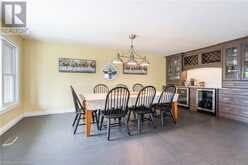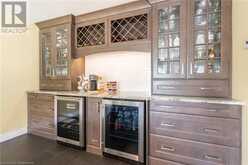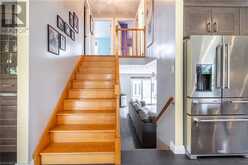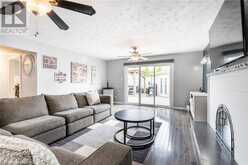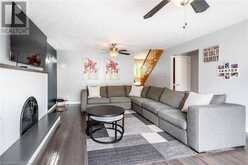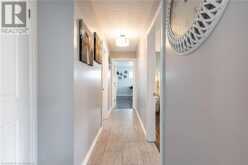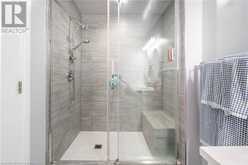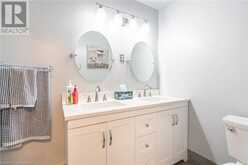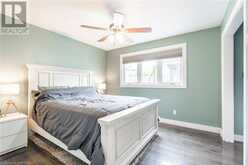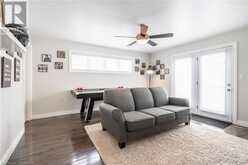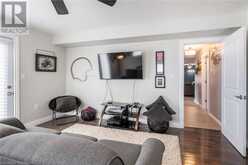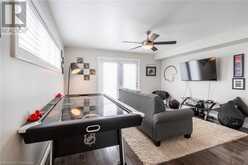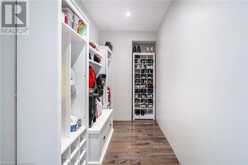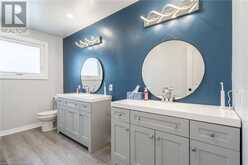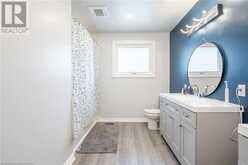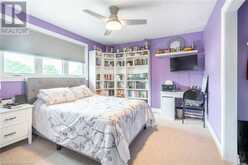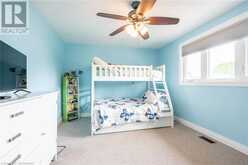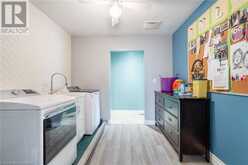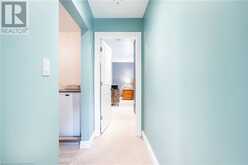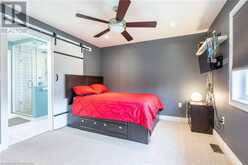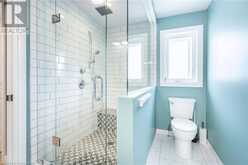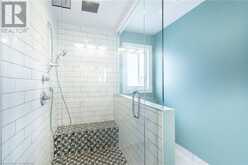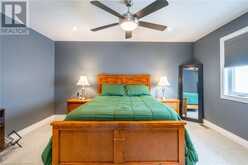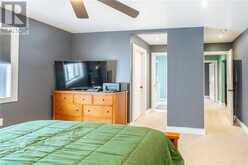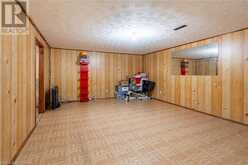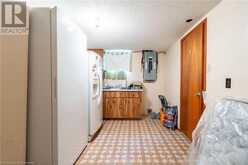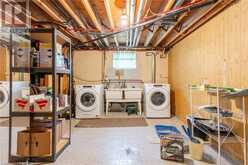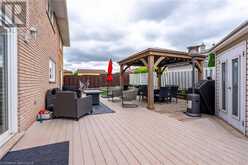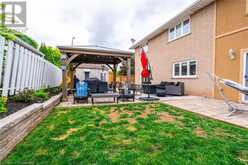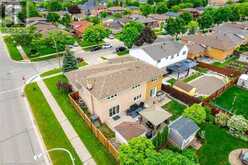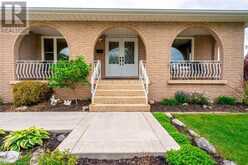95 ELLINGTON Avenue, Stoney Creek, Ontario
$1,199,000
- 6 Beds
- 3 Baths
- 2,808 Square Feet
Prepared to be wowed! This stunning Stoney Creek backsplit is an entertainer's paradise. Including a massive professionally designed kitchen and living room taking up the entire first floor, this is a true grand entrance as you walk through your front entry. Leading downstair you have an expansive family room with a walkout to the well landscaped, well sized backyard. This home has 2 large primary bedrooms (1 currently used as a games room, with a walk in closet) and the other on the upper level. This is a great home for large families, multi-generational families or it could also be easily duplexed with multiple separate entrances, 2 kitchens and 3 full bathrooms, spread out over 4 floors. You need to check this one out for yourself! List of upgrades include a professionally designed and built kitchen, 2 bathroom remodels, along with a brand new bathroom and 2 new bedrooms included in the 900 square foot addition form 2019, tankless water heater and backyard landscaping, including new fencing. (id:23309)
- Listing ID: XH4206325
- Property Type: Single Family
Schedule a Tour
Schedule Private Tour
Riley Foss would happily provide a private viewing if you would like to schedule a tour.
Match your Lifestyle with your Home
Contact Riley Foss, who specializes in Stoney Creek real estate, on how to match your lifestyle with your ideal home.
Get Started Now
Lifestyle Matchmaker
Let Riley Foss find a property to match your lifestyle.
Listing provided by Keller Williams Complete Realty
MLS®, REALTOR®, and the associated logos are trademarks of the Canadian Real Estate Association.
This REALTOR.ca listing content is owned and licensed by REALTOR® members of the Canadian Real Estate Association. This property for sale is located at 95 ELLINGTON Avenue in Stoney Creek Ontario. It was last modified on September 17th, 2024. Contact Riley Foss to schedule a viewing or to discover other Stoney Creek homes for sale.

