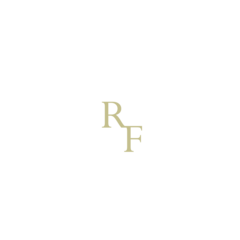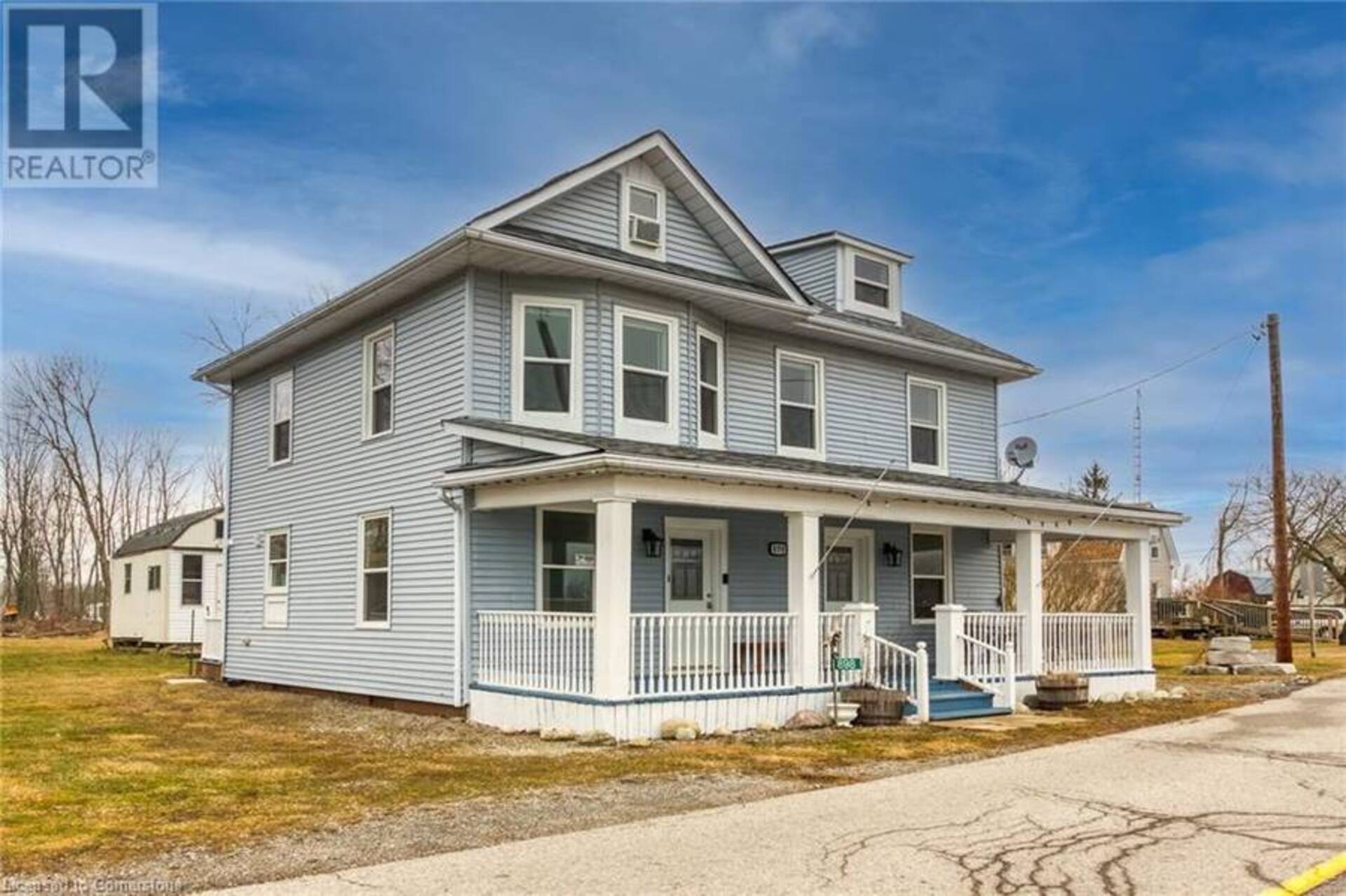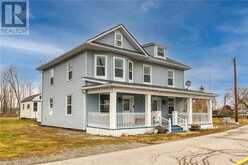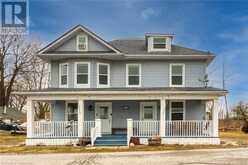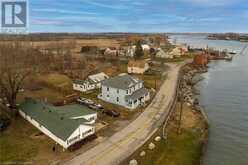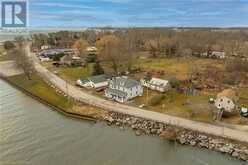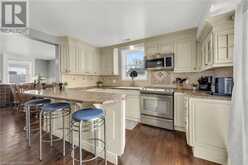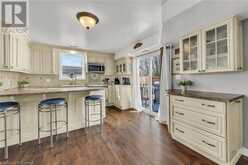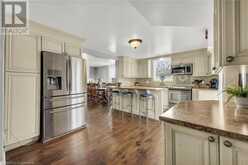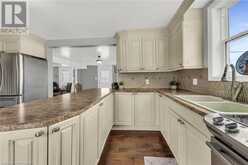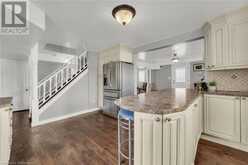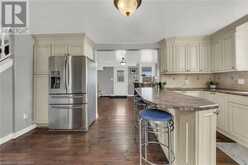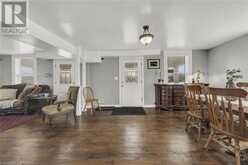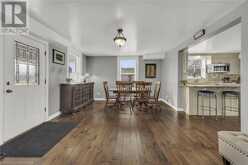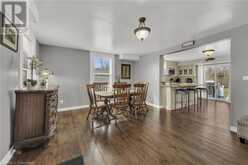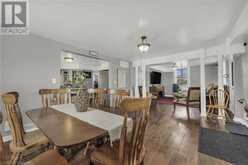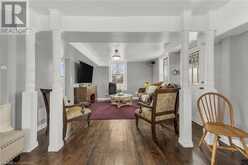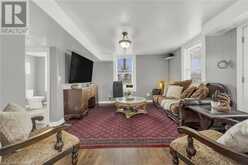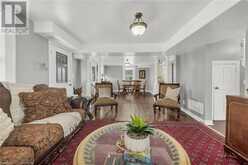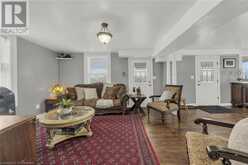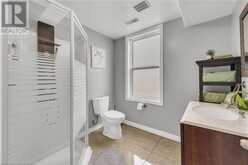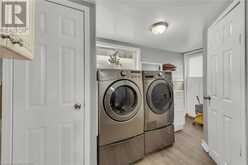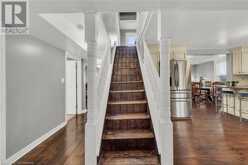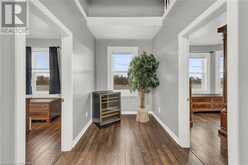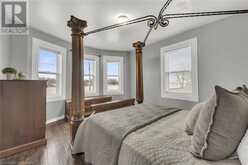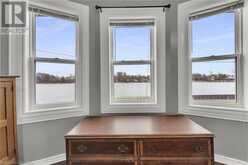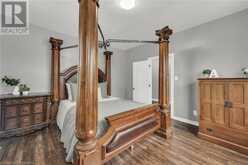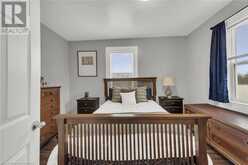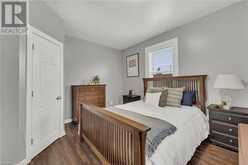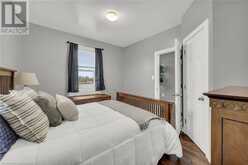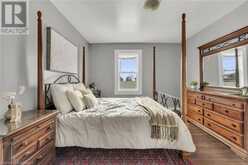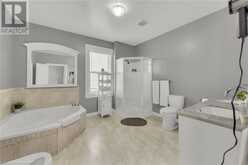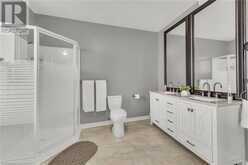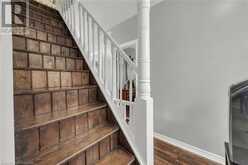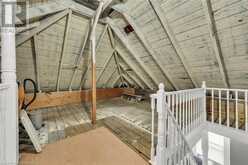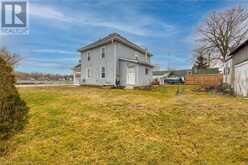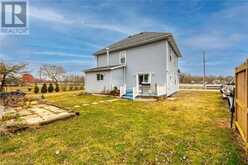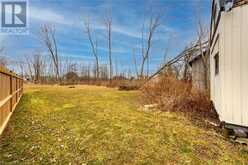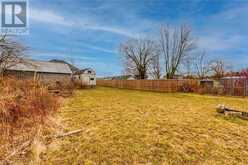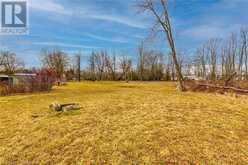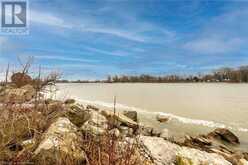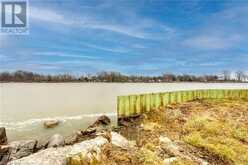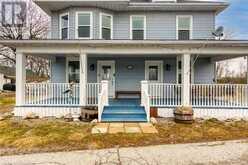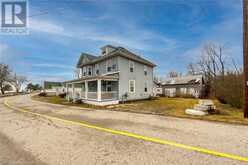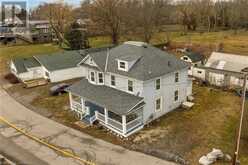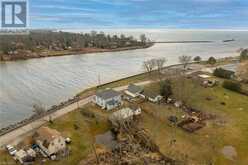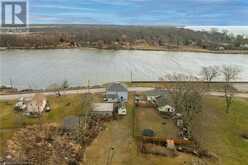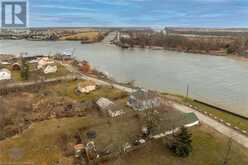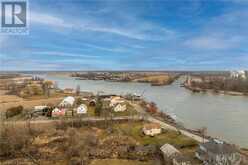898 PORT MAITLAND Road, Port Maitland, Ontario
$625,000
- 3 Beds
- 2 Baths
- 1,716 Square Feet
Enjoy morning coffee & evening cocktails from your 218sf covered front porch overlooking mouth of Grand River as it enters into Lake Erie - located in the heart of historic hamlet of Port Maitland - 45-50 min commute to Hamilton, Welland, Port Colborne & QEW w/Dunnville’s amenities less than 15 mins away. Situated proudly on 0.99 ac lot is extensively renovated 2.5 stry home introducing 1,716sf of modern living area oozing w/nautical charm incs bright living room boasting river facing picture window highlighting main level - design continues w/Gourmet-style kitchen sporting stylish cabinetry, peninsula/breakfast bar, quality stainless steel appliances & separate dining room. Handy 3pc bath, convenient MF laundry & utility room complete main floor design. Spacious 2nd floor hallway provides entry to 3 roomy bedrooms & beautifully updated 6pc bath incs double sink marble vanity & bidet. Ultra quaint finished attic loft definitely sets this home apart from its peers -the ultimate kids or teen-age hang-out. Incredible sized grounds are perfect for both relaxation or entertaining ftrs fertile soil for gardening incs several sheds/outbuildings varying in condition. Extras -orig. hardwood flooring, vinyl windows, vinyl sided exterior, n/g furnace, 2 mini-split HVAC systems, all appliances, cistern, septic & gas well (not operating). Whether your seeking an affordable year round residence, a week-end getaway or income generating property - this venue presents limitless possibilities! (id:23309)
- Listing ID: XH4185785
- Property Type: Single Family
- Year Built: 1900
Schedule a Tour
Schedule Private Tour
Riley Foss would happily provide a private viewing if you would like to schedule a tour.
Match your Lifestyle with your Home
Contact Riley Foss, who specializes in Port Maitland real estate, on how to match your lifestyle with your ideal home.
Get Started Now
Lifestyle Matchmaker
Let Riley Foss find a property to match your lifestyle.
Listing provided by RE/MAX Escarpment Realty Inc.
MLS®, REALTOR®, and the associated logos are trademarks of the Canadian Real Estate Association.
This REALTOR.ca listing content is owned and licensed by REALTOR® members of the Canadian Real Estate Association. This property for sale is located at 898 PORT MAITLAND Road in Port Maitland Ontario. It was last modified on March 7th, 2025. Contact Riley Foss to schedule a viewing or to discover other Port Maitland properties for sale.
