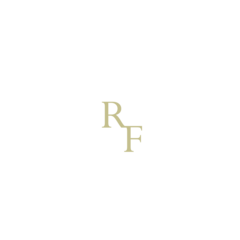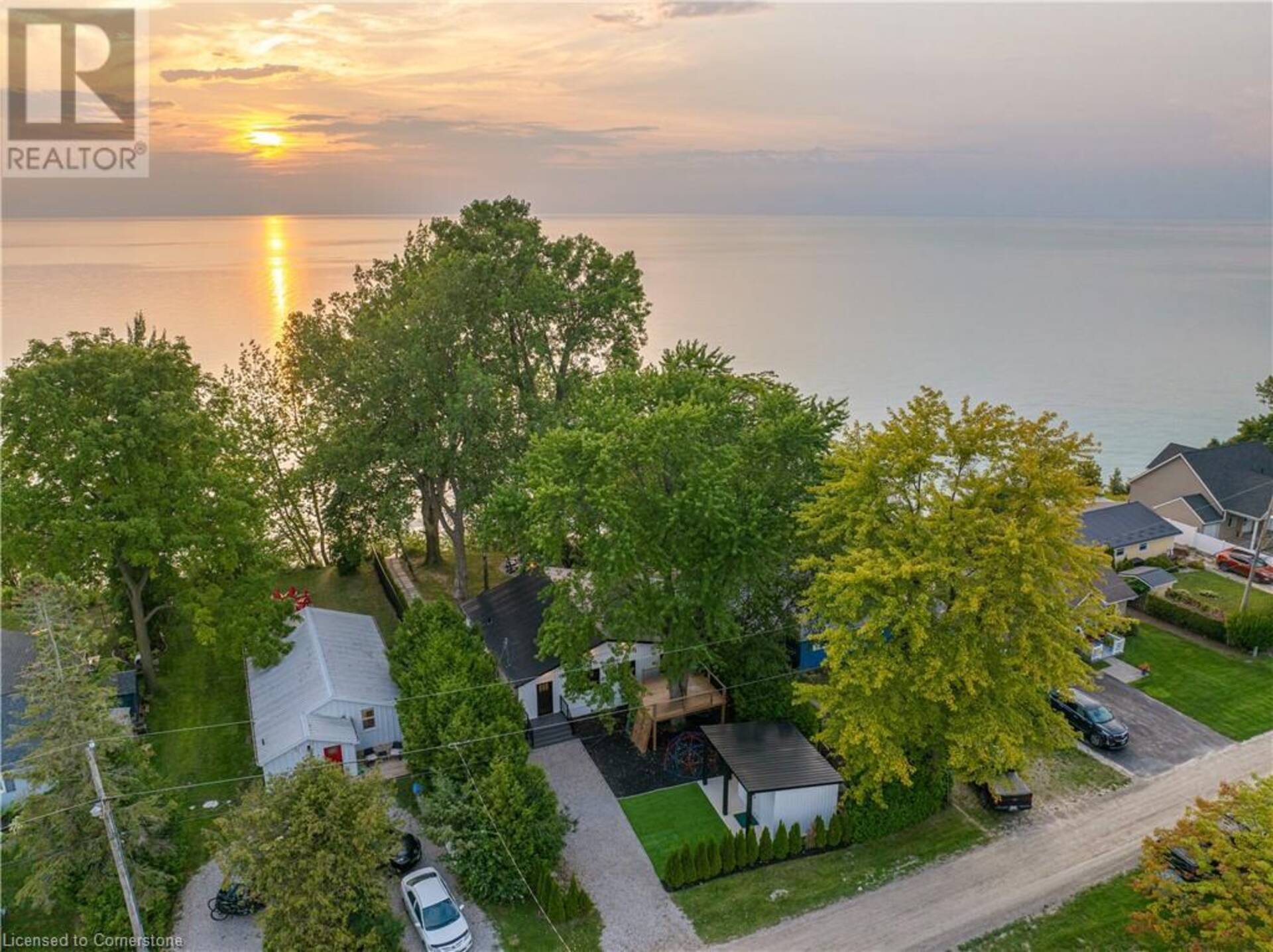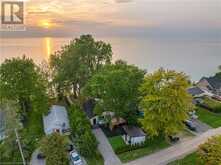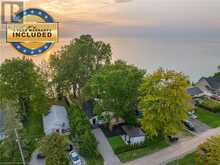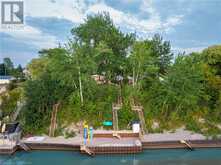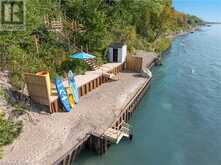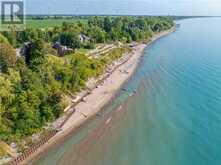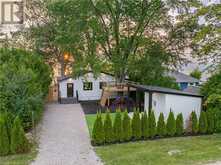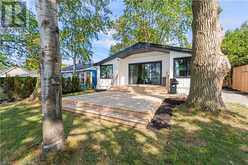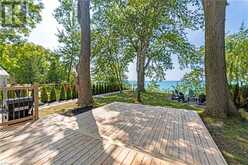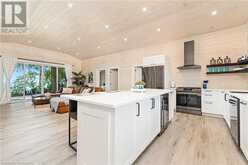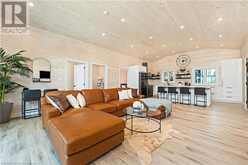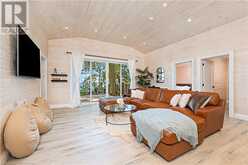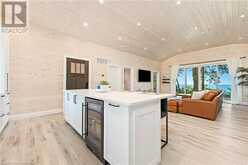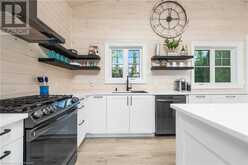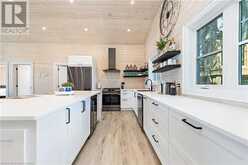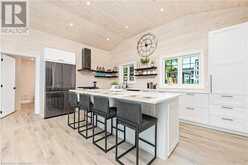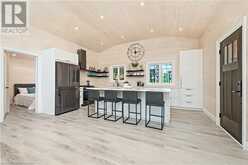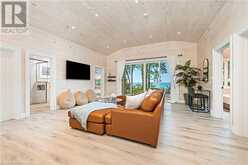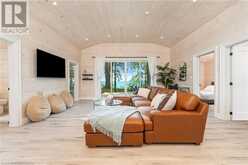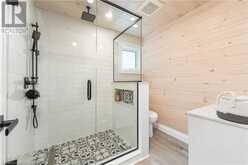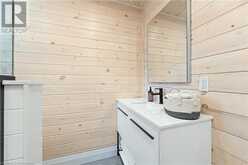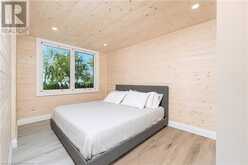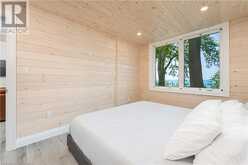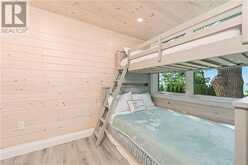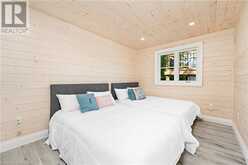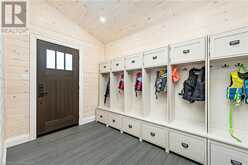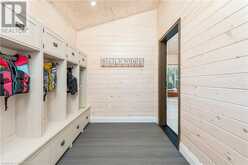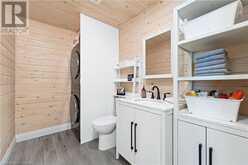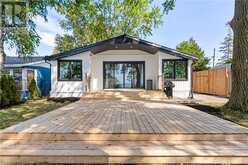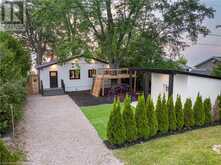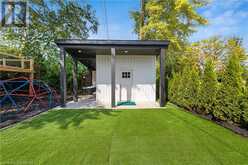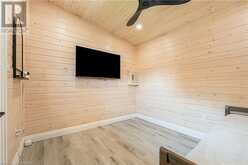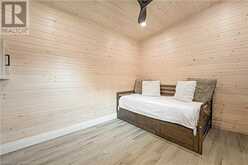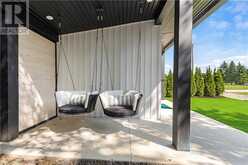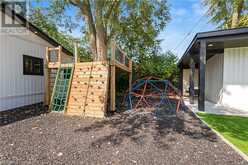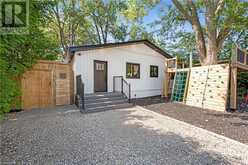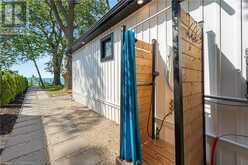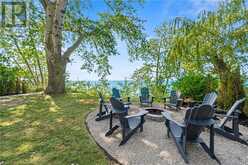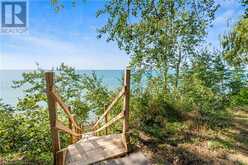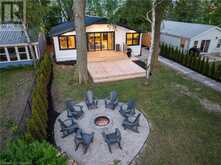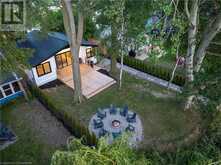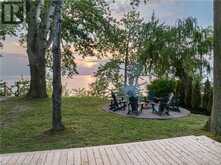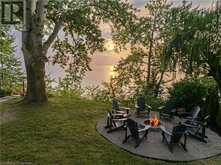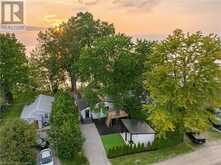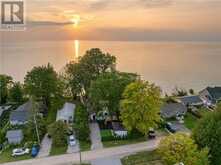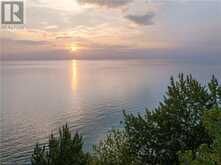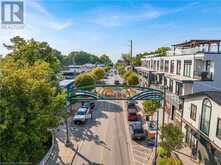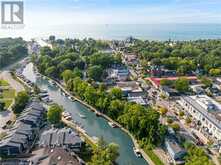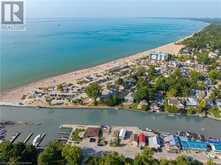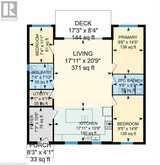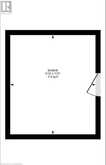71865 SUNVIEW Avenue, Dashwood, Ontario
$1,249,900
- 3 Beds
- 2 Baths
- 1,404 Square Feet
STUNNING LAKEFRONT COTTAGE COMPLETELY REBUILT IN 2023, CONVENIENTLY NESTLED BETWEEN GRAND BEND AND BAYFIELD, TURN-KEY PARADISE AWAITS! Backing directly onto Lake Huron between Grand Bend and Bayfield, this breathtaking 4 season cottage is the epitome of luxury and easy living. Vacation time is made simple here where EVERYTHING in the cottage is brand new. Designed for the ultimate experience combined with low-maintenance ownership, this 3-bedroom retreat features jaw-dropping sunsets and endless activities. There’s even a 12x10 foot fully insulated Bunkie (also built in 2023) perfect for the kids or weekend visitors along with a tree house play area and custom climbing centre. Back inside there’s 2 bathrooms, laundry and a luxurious kitchen featuring Cambria countertops, black stainless steel appliances, breakfast counter and beautiful white cabinetry with pot drawers and built in organization. The entire interior of this home is cladded in beautiful white-washed tongue and groove pine and every inch of the space exudes elegance and comfort. The stunning cathedral ceilings lead your eyes to mind-blowing lake-views. Outside, you’ll enjoy a large deck, fire pit, outdoor shower and steps down to your private beach with new double seawall, there’s lookout areas for endless relaxation and the best beach & water recreation you could imagine. Furniture is negotiable, making this a true turn-key opportunity. Seize the chance to own your slice of paradise today! (id:23309)
- Listing ID: XH4205129
- Property Type: Single Family
- Year Built: 1954
Schedule a Tour
Schedule Private Tour
Riley Foss would happily provide a private viewing if you would like to schedule a tour.
Match your Lifestyle with your Home
Contact Riley Foss, who specializes in Dashwood real estate, on how to match your lifestyle with your ideal home.
Get Started Now
Lifestyle Matchmaker
Let Riley Foss find a property to match your lifestyle.
Listing provided by Your Home Sold Guaranteed Realty Elite
MLS®, REALTOR®, and the associated logos are trademarks of the Canadian Real Estate Association.
This REALTOR.ca listing content is owned and licensed by REALTOR® members of the Canadian Real Estate Association. This property for sale is located at 71865 SUNVIEW Avenue in Bluewater Ontario. It was last modified on September 17th, 2024. Contact Riley Foss to schedule a viewing or to discover other Bluewater properties for sale.
