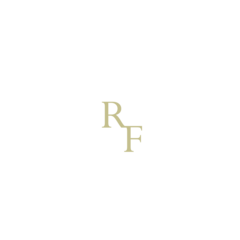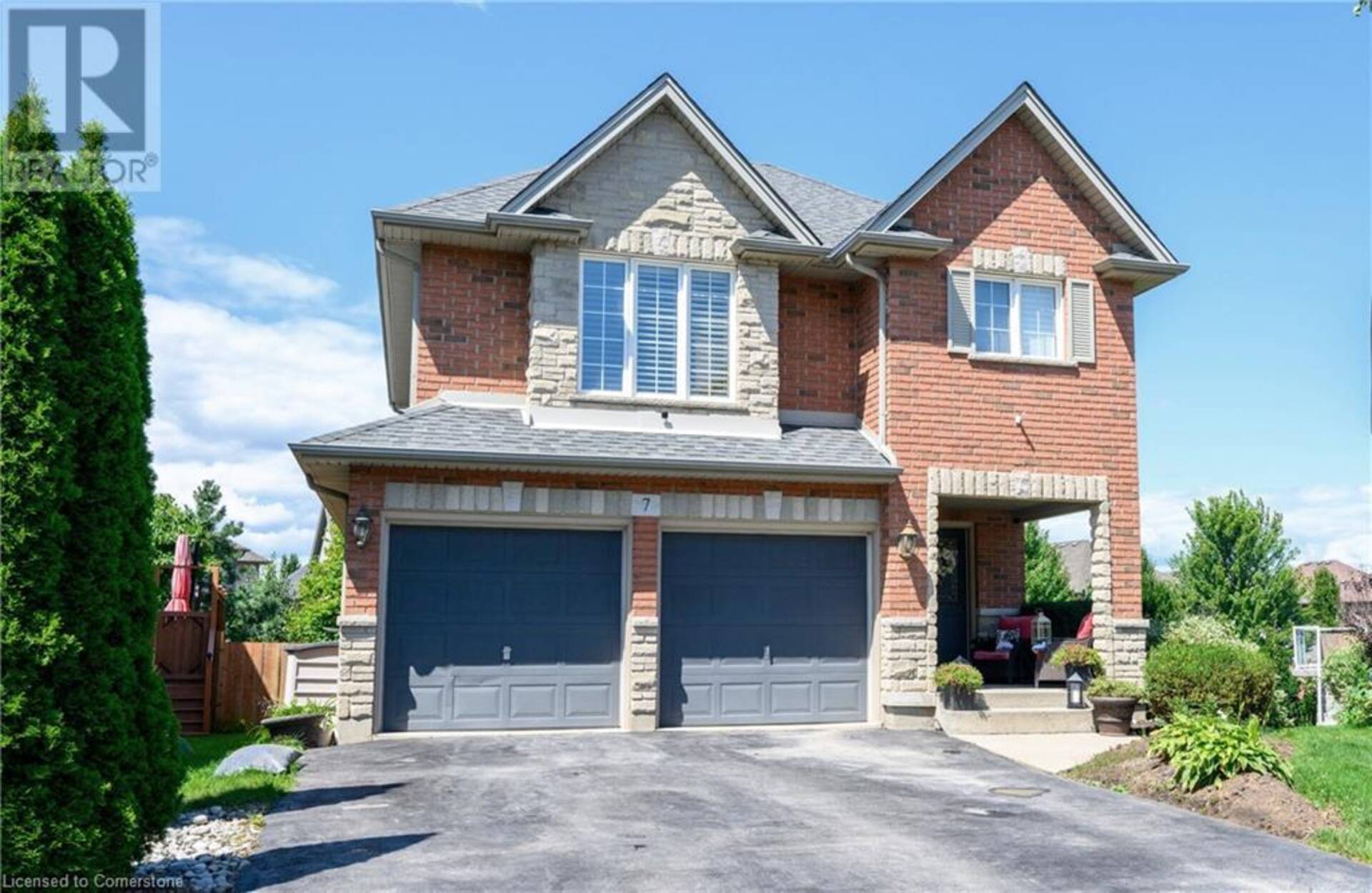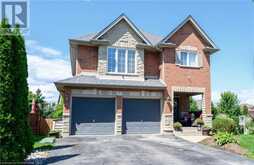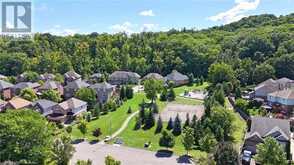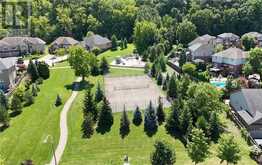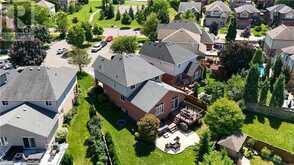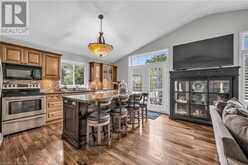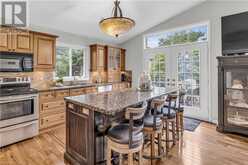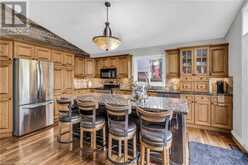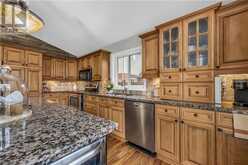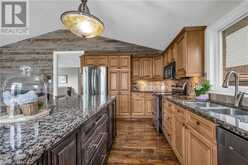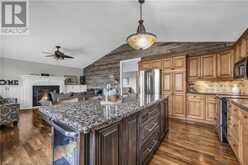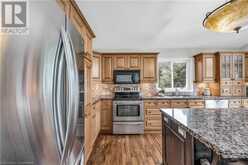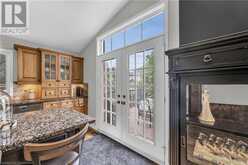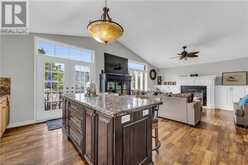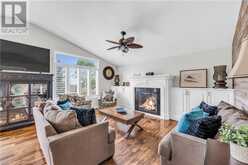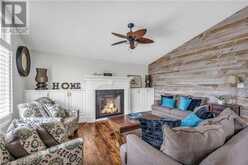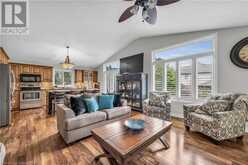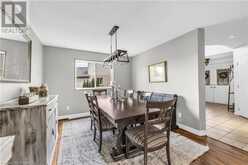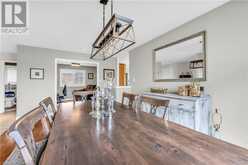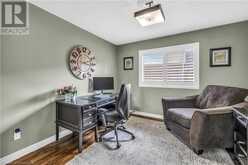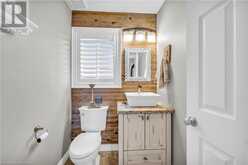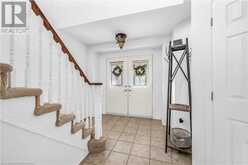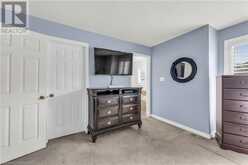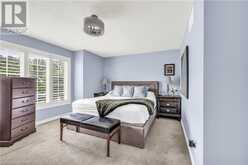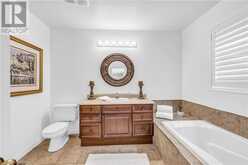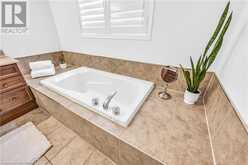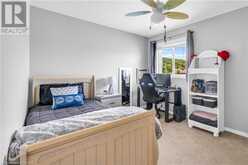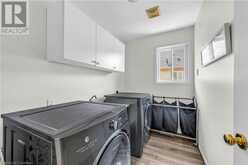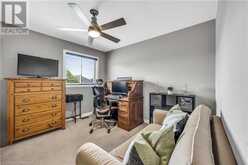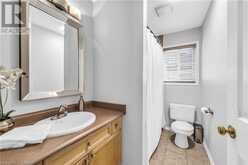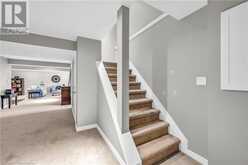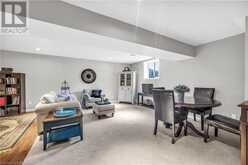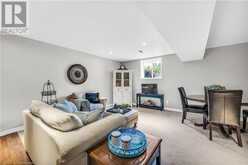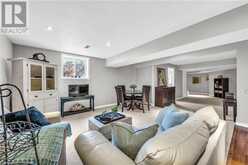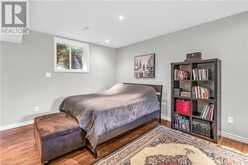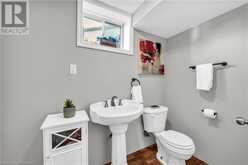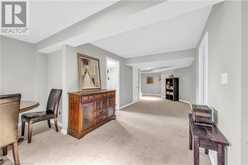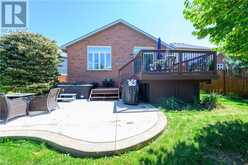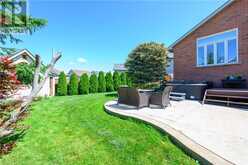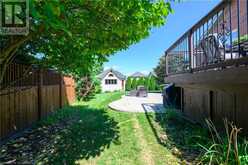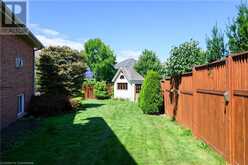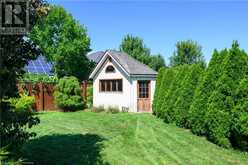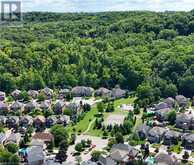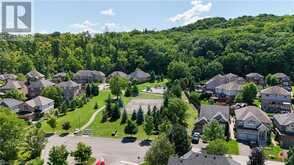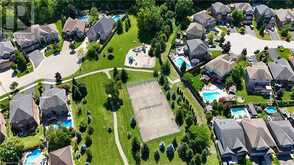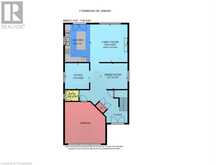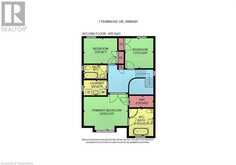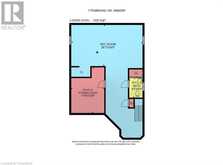7 PEMBROKE Circle, Grimsby, Ontario
$1,079,800
- 3 Beds
- 4 Baths
- 2,082 Square Feet
FABULOUS EXECUTIVE HOME on quiet court location with large pie-shaped property across from picturesque park that backs onto the Escarpment. Spacious gourmet kitchen with abundant cabinetry, large island, granite counters and stainless steel appliances. Bright main floor family room open to kitchen, with soaring ceilings, wall-to-wall cabinets, gas fireplace, and wonderful escarpment views. Formal dining room, main floor home office. Primary bedroom on second level with walk-in closet and spa-like bath. Upper-level laundry room. Fully finished lower level with large windows and inviting open concept design, great for multi-generational lifestyle. Double doors from kitchen lead to private backyard oasis with breathtaking escarpment views. OTHER FEATURES INCLUDE: 4 baths, C/Air, C/Vac, washer, dryer, kitchen appliances, window treatments, hot tub, garden shed, long paved double drive to accommodate 6 vehicles, 2 car garage. Location! Location! (id:23309)
- Listing ID: XH4204638
- Property Type: Single Family
- Year Built: 2001
Schedule a Tour
Schedule Private Tour
Riley Foss would happily provide a private viewing if you would like to schedule a tour.
Match your Lifestyle with your Home
Contact Riley Foss, who specializes in Grimsby real estate, on how to match your lifestyle with your ideal home.
Get Started Now
Lifestyle Matchmaker
Let Riley Foss find a property to match your lifestyle.
Listing provided by RE/MAX Garden City Realty Inc.
MLS®, REALTOR®, and the associated logos are trademarks of the Canadian Real Estate Association.
This REALTOR.ca listing content is owned and licensed by REALTOR® members of the Canadian Real Estate Association. This property for sale is located at 7 PEMBROKE Circle in Grimsby Ontario. It was last modified on September 17th, 2024. Contact Riley Foss to schedule a viewing or to discover other Grimsby homes for sale.
