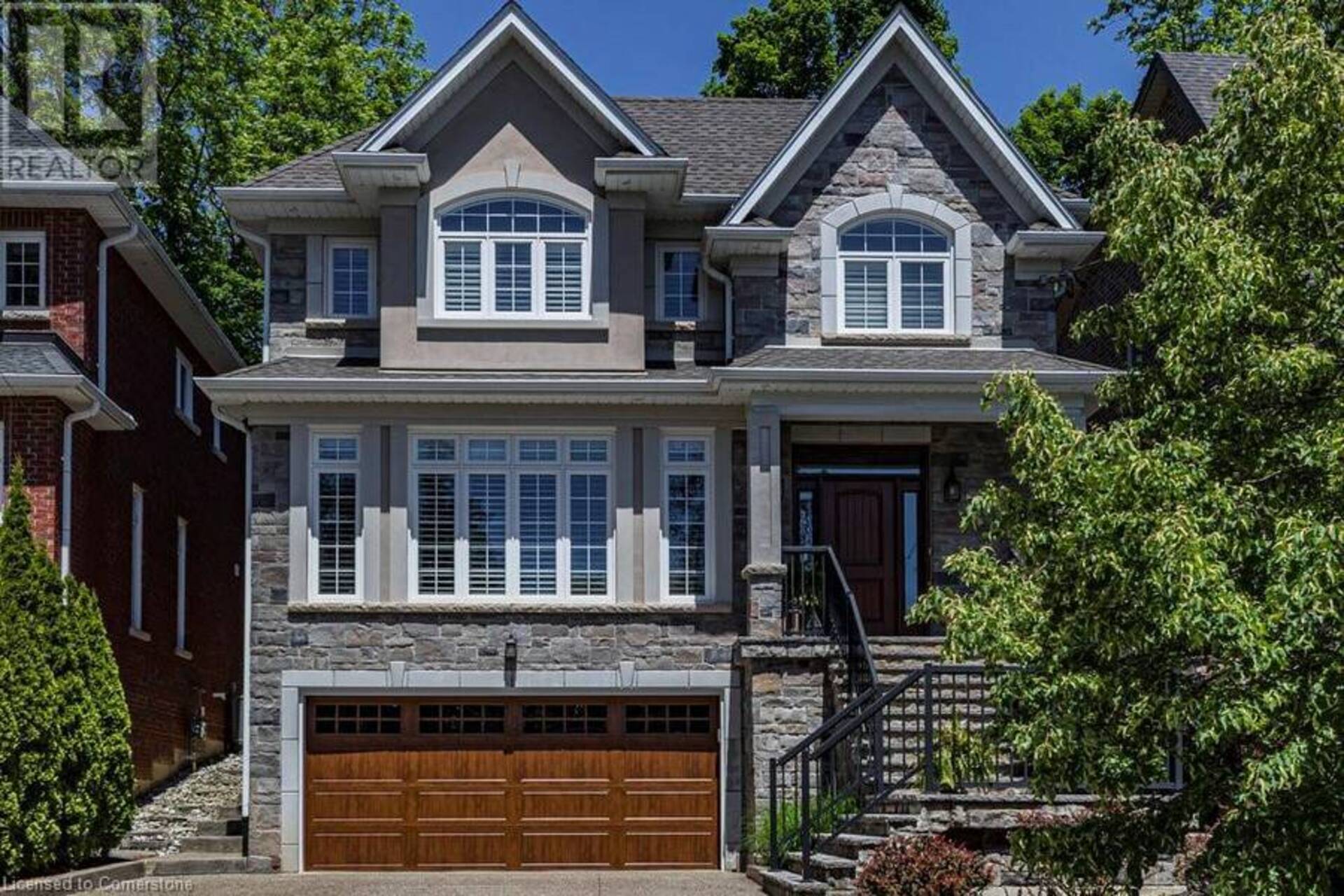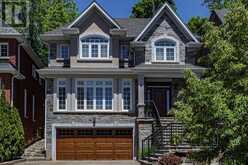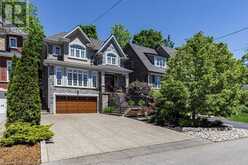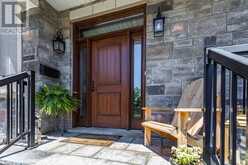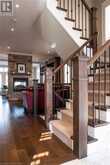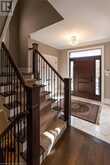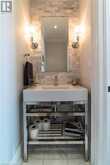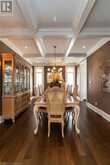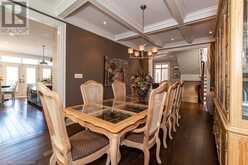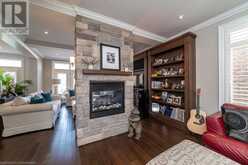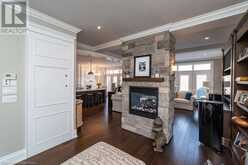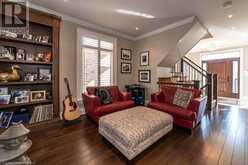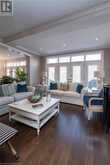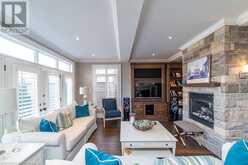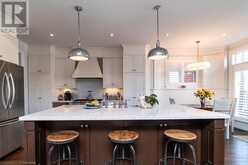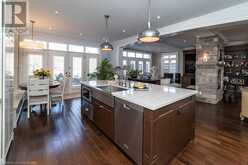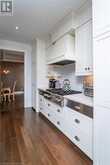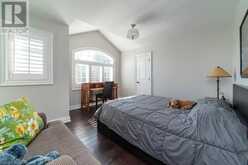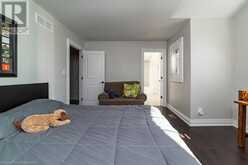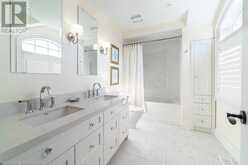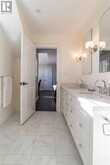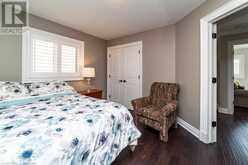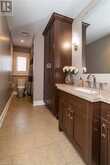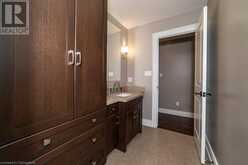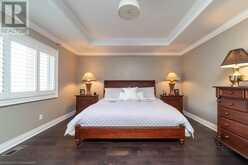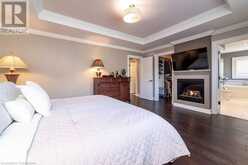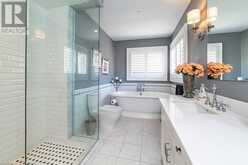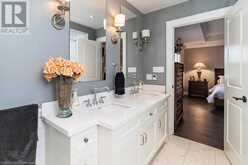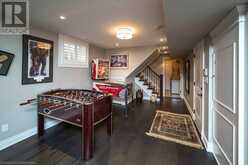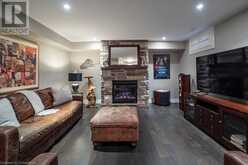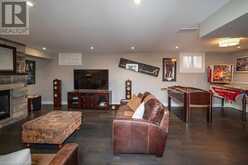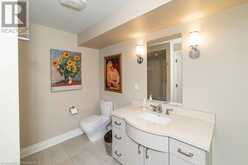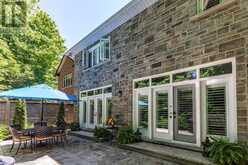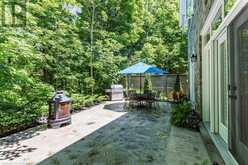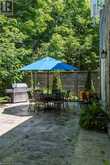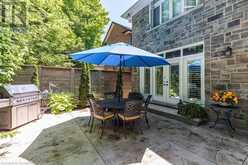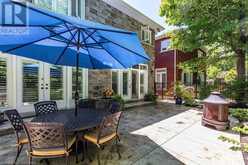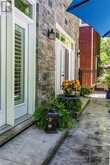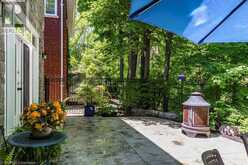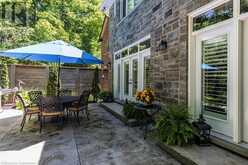67 ALMA Street, Dundas, Ontario
$2,295,000
- 5 Beds
- 5 Baths
- 2,899 Square Feet
Located at the base of the Niagara Escarpment with stunning views of the Sydenham Creek and conservation lands beyond this custom-built Neven home epitomizes luxury. Just steps to downtown Dundas the combination of high-end finishes, exceptional craftsmanship, and meticulous detail is a rare find in this sought after location. The marble floors, grand living space, wrought iron staircase and 10-foot ceilings. The great room, with custom beamed ceilings and a stone two-sided fireplace, adjoins a dream kitchen featuring white quartz countertops, an island, a dumb-waiter/elevator for ease of groceries, stainless accents, and gourmet appliances. Upstairs, spacious bedrooms with double ensuites, walk-in closets, and Paris-inspired bathrooms offer retreat-like luxury and ravine views. The lower level includes a bedroom, bathroom, laundry, and a Muskoka-inspired rec room. Not to be forgotten is the 2 car heated Garage. All you need to do is call 67 Alma your dream home. (id:23309)
- Listing ID: 40661241
- Property Type: Single Family
Schedule a Tour
Schedule Private Tour
Riley Foss would happily provide a private viewing if you would like to schedule a tour.
Match your Lifestyle with your Home
Contact Riley Foss, who specializes in Dundas real estate, on how to match your lifestyle with your ideal home.
Get Started Now
Lifestyle Matchmaker
Let Riley Foss find a property to match your lifestyle.
Listing provided by Judy Marsales Real Estate Ltd.
MLS®, REALTOR®, and the associated logos are trademarks of the Canadian Real Estate Association.
This REALTOR.ca listing content is owned and licensed by REALTOR® members of the Canadian Real Estate Association. This property for sale is located at 67 ALMA Street in Dundas Ontario. It was last modified on October 11th, 2024. Contact Riley Foss to schedule a viewing or to discover other Dundas properties for sale.

