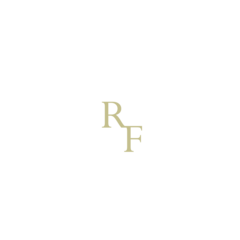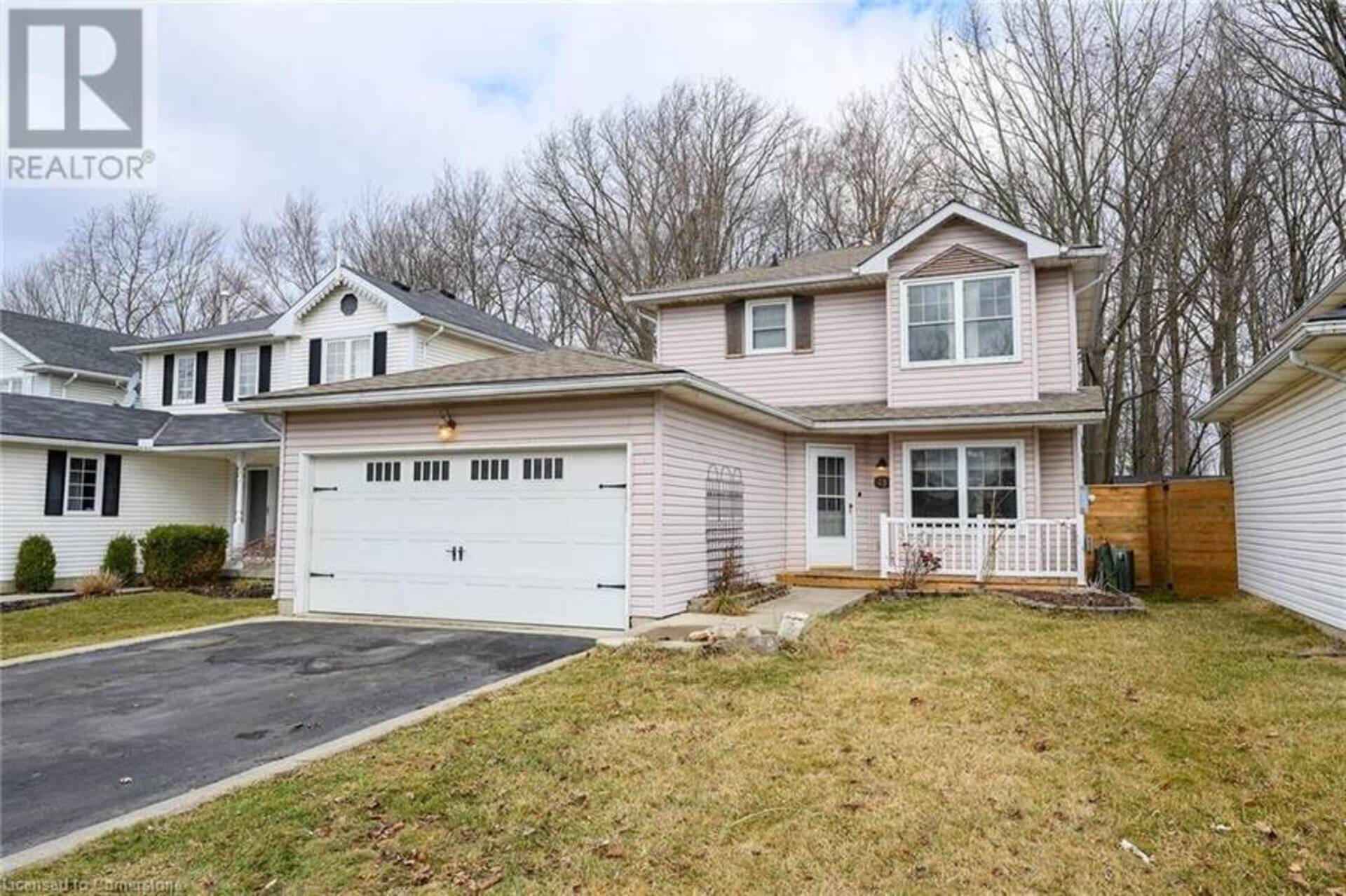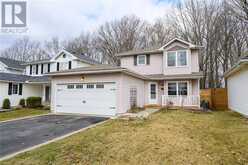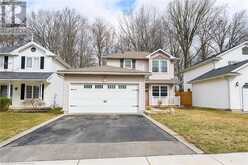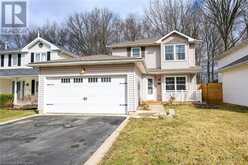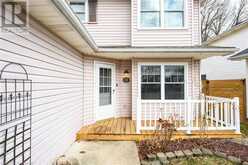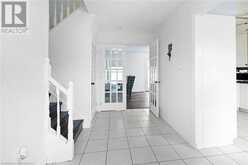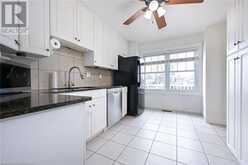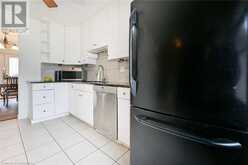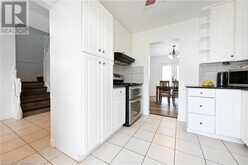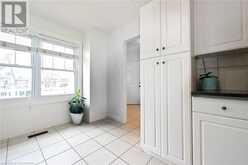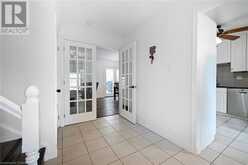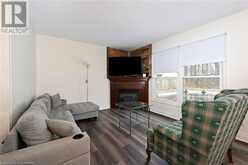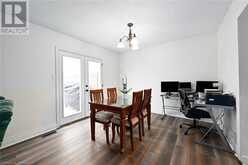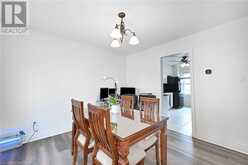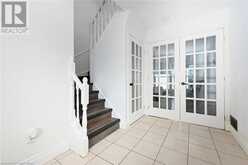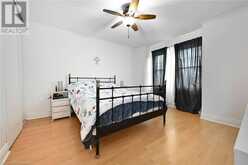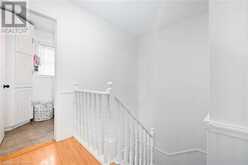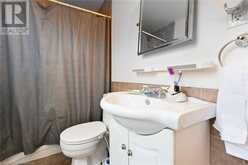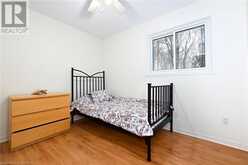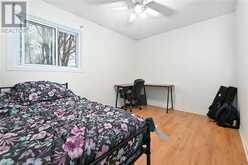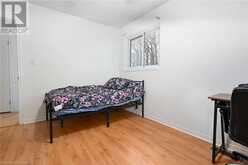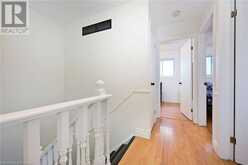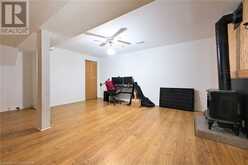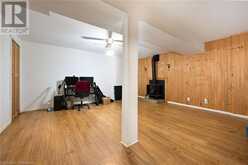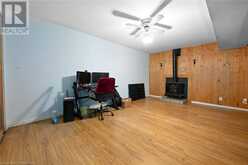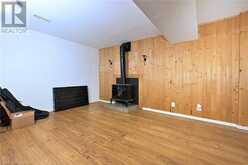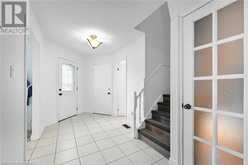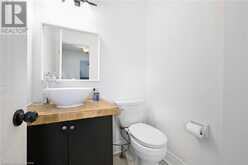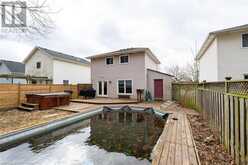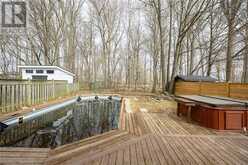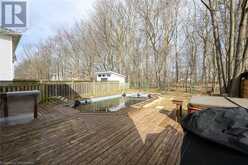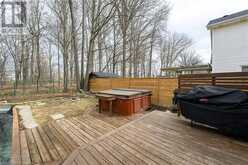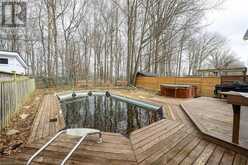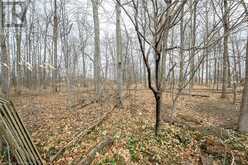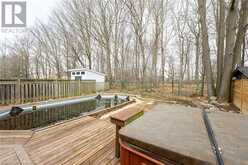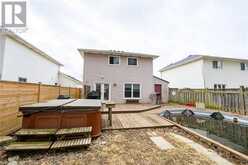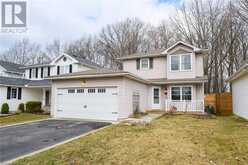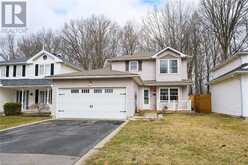48 MORGAN Drive, Caledonia, Ontario
$699,000
- 3 Beds
- 2 Baths
- 1,235 Square Feet
This lovely 3-bedroom, 1.5-bathroom, two-storey home with a finished basement and double-car garage is located in the quiet town of Caledonia. The home sits on a private wooded lot and has many great features. The eat-in kitchen has white cabinets and granite countertops. The open living and dining room has a gas fireplace and French doors that lead to the backyard. The large primary bedroom has a big closet, and there are two other good-sized bedrooms. The 4-piece bathroom is on the upper level. The finished basement has laminate flooring and a gas fireplace, making it a cozy extra space. The backyard is a peaceful retreat with no neighbours behind, featuring a 15x30 chlorine pool, hot tub, and more. The double-car garage has a large gas heater and inside access to the house, plus a second door leading to the backyard. This home is conveniently located within walking distance to schools, parks, shopping, and all other amenities. It’s a perfect mix of comfort and convenience. (id:23309)
- Listing ID: 40709101
- Property Type: Single Family
- Year Built: 1994
Schedule a Tour
Schedule Private Tour
Riley Foss would happily provide a private viewing if you would like to schedule a tour.
Match your Lifestyle with your Home
Contact Riley Foss, who specializes in Caledonia real estate, on how to match your lifestyle with your ideal home.
Get Started Now
Lifestyle Matchmaker
Let Riley Foss find a property to match your lifestyle.
Listing provided by Bridgecan Realty Corp.
MLS®, REALTOR®, and the associated logos are trademarks of the Canadian Real Estate Association.
This REALTOR.ca listing content is owned and licensed by REALTOR® members of the Canadian Real Estate Association. This property for sale is located at 48 MORGAN Drive in Caledonia Ontario. It was last modified on March 25th, 2025. Contact Riley Foss to schedule a viewing or to discover other Caledonia homes for sale.
