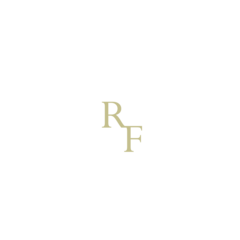440 JOHN FREDERICK Drive, Hamilton, Ontario
$979,900
- 3 Beds
- 2 Baths
- 2,135 Square Feet
Fabulous 4-level side split showcasing classic mid-century modern features—large windows, clean lines, open layout, and exceptional functionality. This updated 3-bed, 2-bath home sits on a mature 75-foot-wide lot with an inground pool, spacious deck, and generous yard. The open-concept main level boasts beautiful hardwood floors, a modern kitchen with quartz counters, stainless steel appliances, display shelving, ample cabinetry and huge windows. Upstairs features 3 bedrooms and a stylish 4-piece bath. The finished lower level includes a cozy family room with gas fireplace, built-ins, pot lights, ample storage and laundry room. The ground level offers a home office or den with walkout, a full bath, large foyer, and garage access. Backyard highlights include a pergola, deck, fenced pool, and plenty of space to play or garden. Updates include: windows, kitchen, bathrooms, garage/entry doors, driveway, pool liner, heater & equipment shed, and gas fireplace. Move-in ready in a fantastic neighborhood. (id:23309)
- Listing ID: 40767314
- Property Type: Single Family
- Year Built: 1968
Schedule a Tour
Schedule Private Tour
Riley Foss would happily provide a private viewing if you would like to schedule a tour.
Match your Lifestyle with your Home
Contact Riley Foss, who specializes in Hamilton real estate, on how to match your lifestyle with your ideal home.
Get Started Now
Lifestyle Matchmaker
Let Riley Foss find a property to match your lifestyle.
Listing provided by Judy Marsales Real Estate Ltd.
MLS®, REALTOR®, and the associated logos are trademarks of the Canadian Real Estate Association.
This REALTOR.ca listing content is owned and licensed by REALTOR® members of the Canadian Real Estate Association. This property for sale is located at 440 JOHN FREDERICK Drive in Hamilton Ontario. It was last modified on September 9th, 2025. Contact Riley Foss to schedule a viewing or to discover other Hamilton homes for sale.











































