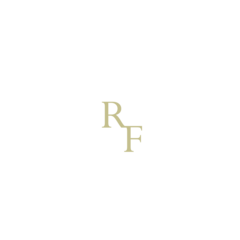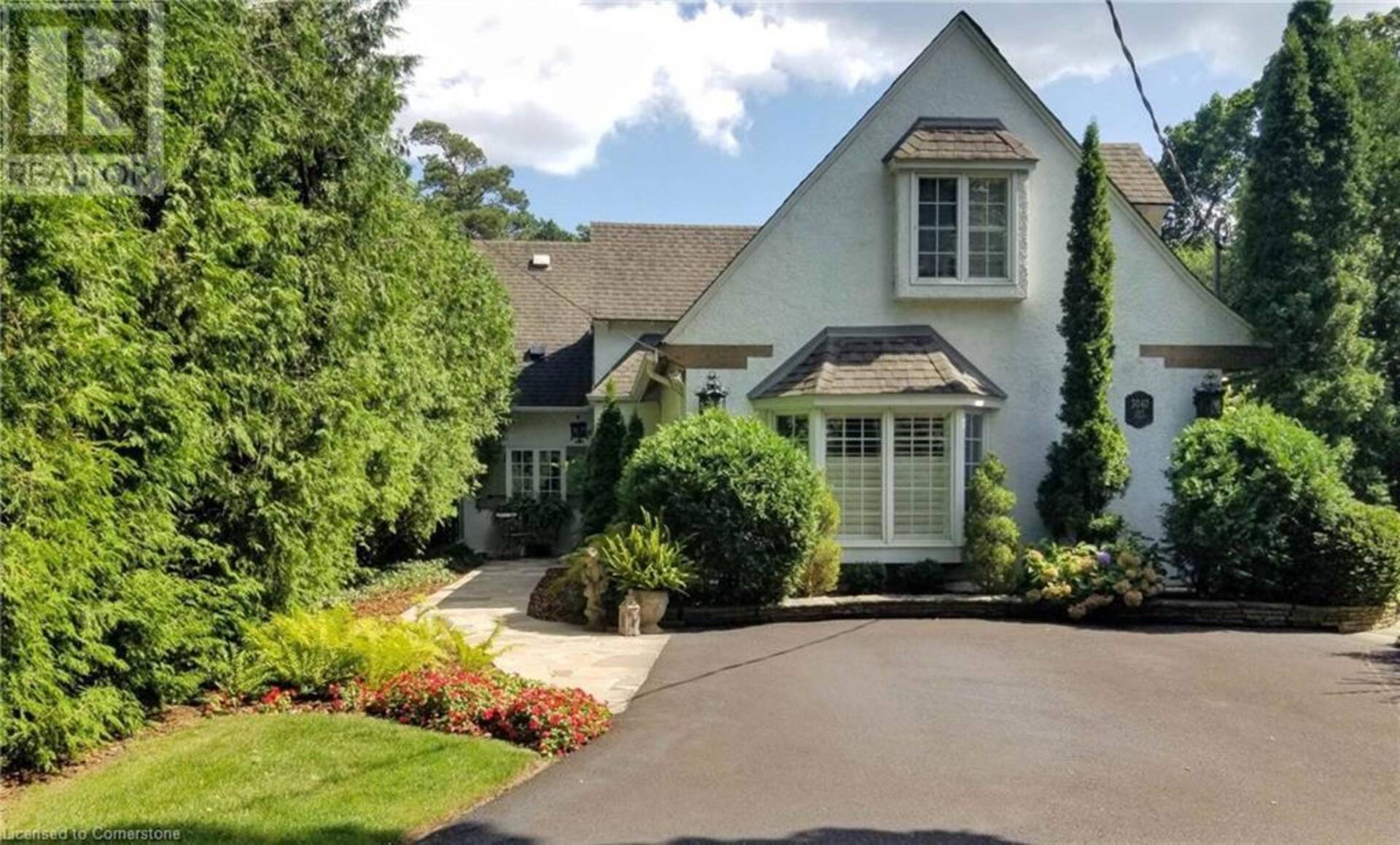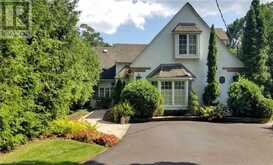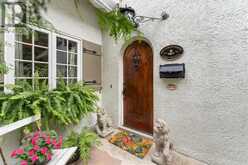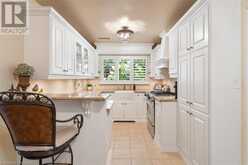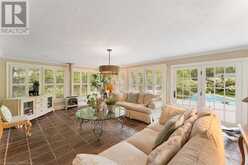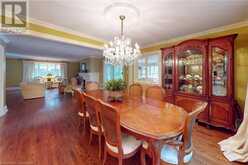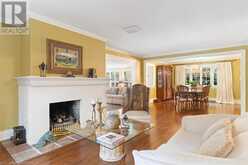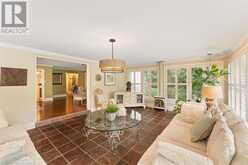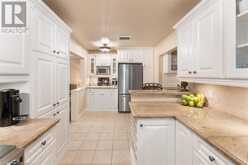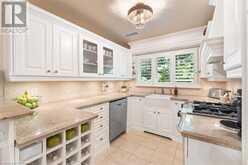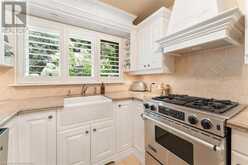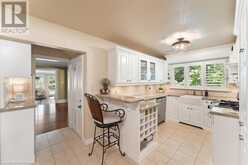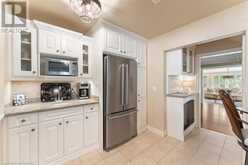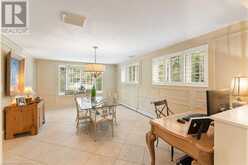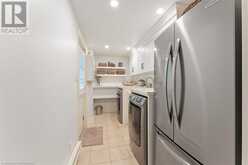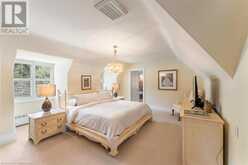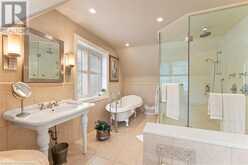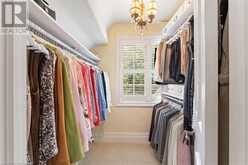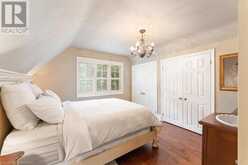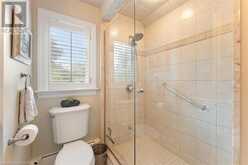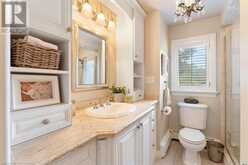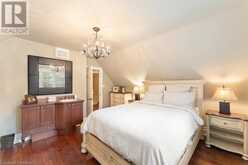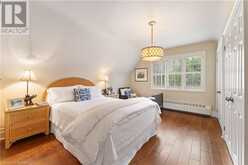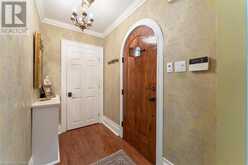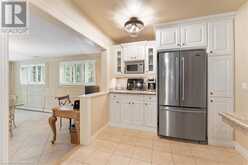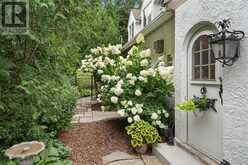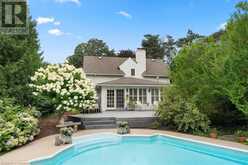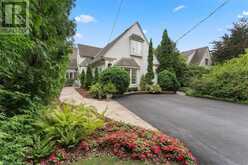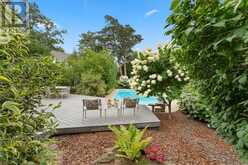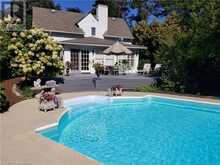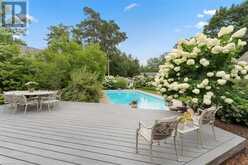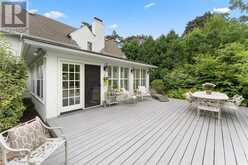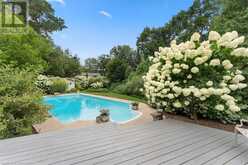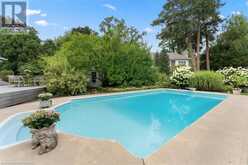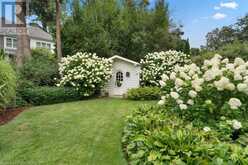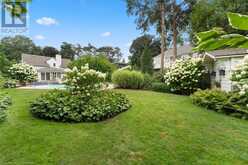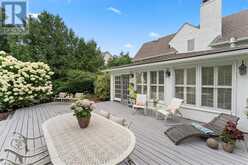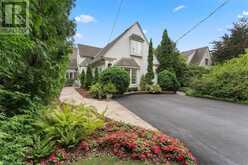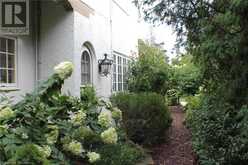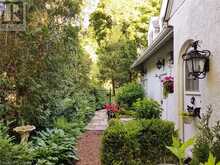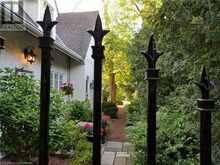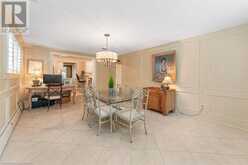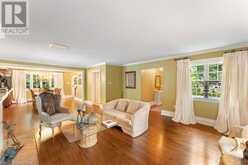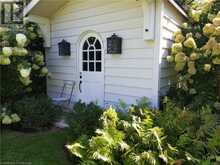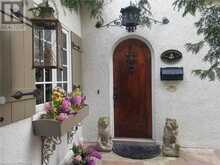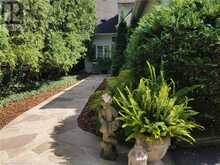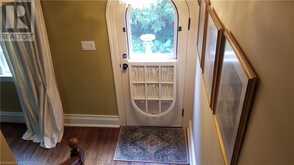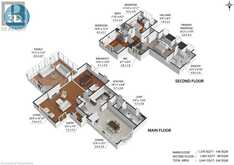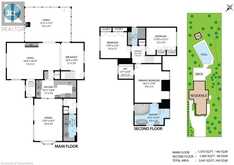3040 FIRST Street, Burlington, Ontario
$2,700,000
- 3 Beds
- 2 Baths
- 2,641 Square Feet
The Coach House. Beautifully updated character home in Roseland one block from the Lake. Stunning, private lush back yard with mature species: blue, pink, limelight hydrangeas, weigela, honeysuckle, cedars, pines. Extensive dark hardwoods. Sunroom with 3 walls of windows, gas fireplace, copper slate flooring, California shutters. True divided lights French doors to large deck & pool. Open concept living and dining room with Ridley true-divided lights windows, dark hardwoods, Peterson gas fireplace, crown moulding, crystal chandeliers. Original, refinished side door with fold-down window. Front family room currently used as casual dining area. Heated floors in ensuite, sunroom, family room, kitchen. Pool shed, large garden shed, both with lights. Upstairs: large linen closet; hardwood in hallway & 2 bedrooms, carpeting in Master. Large ensuite with updated brushed nickel tapsets/rainshower head, large shower. Laundry renovated 2023: Gravelle cabinetry, quartz counter, Kohler hand spray; washer, dryer, fridge: 2022. Mudroom with closet. Kitchen cabinetry professionally sprayed June 2024. Plentiful cabinetry. Maytag: fridge (2024), dishwasher (2020). Panasonic microwave 2023. Granite countertops, glass fronted cabinets, wine rack, breakfast bar with stool (Elizabeth Interiors), Jenn-Aire dual fuel range with downdraft. Wet bar. Heated vinyl pool 18 x 36 (pump and filter cartridges (2024). Basement windows: 2022. Some room sizes irreg; see floor plans or contact me. Most radiators replaced with low profile baseboard rads & controlled by gas boiler. 2 electric baseboards (mudroom & laundry). California/plantation shutters most rooms. High baseboards. Beautiful light fixtures. Central vac with 2 sets of hoses. Original unfinished basement with 2 closets. Boiler replaced in 2017, maintained annually. Located in historic Olde Roseland on an exceptional street. Close to all amenities. Seller is a Registrant. You Tube video 2023. Sq. footage as per 3rd party/Matterport. (id:23309)
- Listing ID: XH4201118
- Property Type: Single Family
- Year Built: 1925
Schedule a Tour
Schedule Private Tour
Riley Foss would happily provide a private viewing if you would like to schedule a tour.
Match your Lifestyle with your Home
Contact Riley Foss, who specializes in Burlington real estate, on how to match your lifestyle with your ideal home.
Get Started Now
Lifestyle Matchmaker
Let Riley Foss find a property to match your lifestyle.
Listing provided by Royal LePage Burloak Real Estate Services
MLS®, REALTOR®, and the associated logos are trademarks of the Canadian Real Estate Association.
This REALTOR.ca listing content is owned and licensed by REALTOR® members of the Canadian Real Estate Association. This property for sale is located at 3040 FIRST Street in Burlington Ontario. It was last modified on September 17th, 2024. Contact Riley Foss to schedule a viewing or to discover other Burlington homes for sale.
