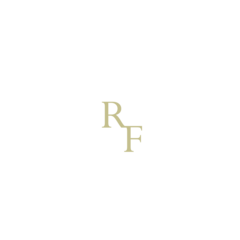1306 ST JOHNS Road W, Simcoe, Ontario
$1,075,000
- 3 Beds
- 3 Baths
- 4,119 Square Feet
Experience a rare and remarkable property that elevates comfort, flexibility and multi-generational living. Nestled on a pristine 1.06-acre lot, this impressive 4,119 sq.ft., 4-level home is purposefully crafted to enhance your lifestyle - whether entertaining family, operating a home business, or indulging in a private, resort-inspired retreat. Step inside to a refreshed, modern interior featuring updated paint, trim, and select new flooring (2022). The bright, spacious kitchen gleams with stainless steel appliances, highlighted by a new fridge and dishwasher. A formal dining room with rich hardwood floors sets the stage for cherished family dinners and unforgettable celebrations. The fully finished basement expands your living options with a generous wet bar and private garage entrance - ideal for in-laws, movie nights or separate suite. Outdoors, your personal paradise awaits. Summers unfold by the sparkling pool, evenings unwind in the hot tub and weekends center around the oversized deck (2020), serene pond with waterfall and inviting gazebo. A detached, heated shop with loft offers a full kitchen, bathroom, and laundry-perfect for a guest house, studio or business hub. The detached garage is fully insulated, drywalled and ready for your creative vision. Just minutes from Port Dover, Turkey Point, Simcoe and Lake Erie, you'll savor country living with convenient access to vibrant attractions. Recent improvements include a new furncase, central air and owned water heater (2022). Extra highlights: Generac generator, security system, invisible dog fence, Rainmaker spirinklers, separate pool and hot tub water line, plus a detached garage with its own holding tank. This is more than house - It's a lifestyle investment seldom available. (id:23309)
- Listing ID: 40770963
- Property Type: Single Family
- Year Built: 1994
Schedule a Tour
Schedule Private Tour
Riley Foss would happily provide a private viewing if you would like to schedule a tour.
Match your Lifestyle with your Home
Contact Riley Foss, who specializes in Simcoe real estate, on how to match your lifestyle with your ideal home.
Get Started Now
Lifestyle Matchmaker
Let Riley Foss find a property to match your lifestyle.
Listing provided by Royal LePage State Realty Inc.
MLS®, REALTOR®, and the associated logos are trademarks of the Canadian Real Estate Association.
This REALTOR.ca listing content is owned and licensed by REALTOR® members of the Canadian Real Estate Association. This property for sale is located at 1306 ST JOHNS Road W in Simcoe Ontario. It was last modified on September 17th, 2025. Contact Riley Foss to schedule a viewing or to discover other Simcoe homes for sale.



















































