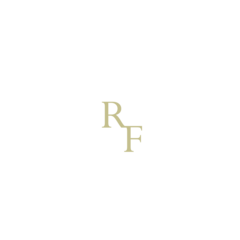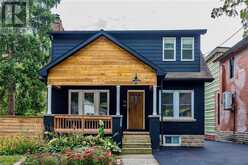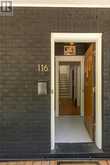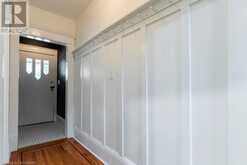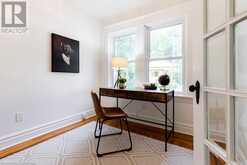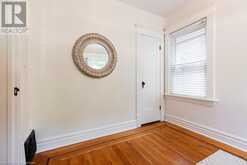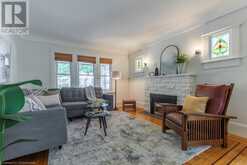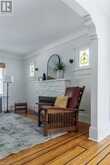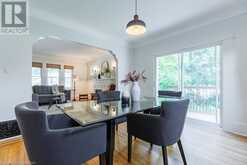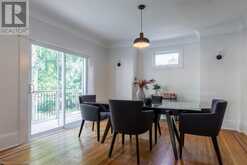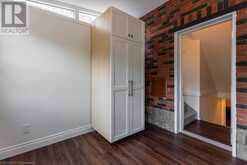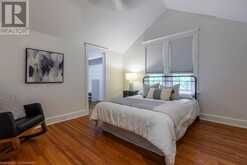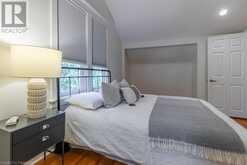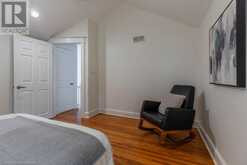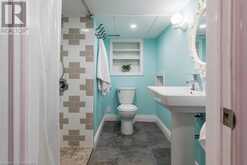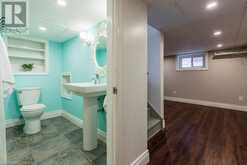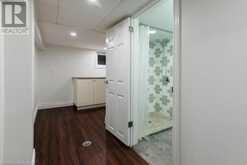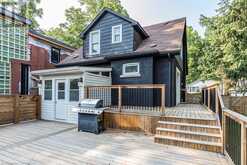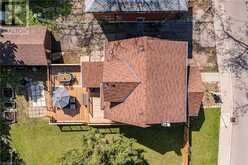116 VICTORIA Street, Dundas, Ontario
$1,050,000
- 4 Beds
- 2 Baths
- 1,623 Square Feet
Located in the heart of Olde Dundas and full of charm and character awaits this great family home. Offering inlaid hardwood flooring, original high baseboards, gas fireplace, stained-glass windows, plaster cove ceilings and large windows, this home has it all. The main floor offers a functional galley kitchen with lots of storage and a main floor bedroom currently used as an office. Upstairs you'll find 3 bright and well sized bedrooms including the primary complete with walk-in closet, as well as an updated 4PC main bath. The lower level is finished with a family room, a second 4PC bath, games room, laundry and storage/utility space. Outside you'll find a large deck perfect for entertaining, ample parking in the private drive home which leads to rear detached & powered garage. All of this just steps from great schools, shops, restaurants, parks, and conservation trails. (id:23309)
- Listing ID: 40652214
- Property Type: Single Family
Schedule a Tour
Schedule Private Tour
Riley Foss would happily provide a private viewing if you would like to schedule a tour.
Match your Lifestyle with your Home
Contact Riley Foss, who specializes in Dundas real estate, on how to match your lifestyle with your ideal home.
Get Started Now
Lifestyle Matchmaker
Let Riley Foss find a property to match your lifestyle.
Listing provided by Judy Marsales Real Estate Ltd.
MLS®, REALTOR®, and the associated logos are trademarks of the Canadian Real Estate Association.
This REALTOR.ca listing content is owned and licensed by REALTOR® members of the Canadian Real Estate Association. This property for sale is located at 116 VICTORIA Street in Dundas Ontario. It was last modified on September 24th, 2024. Contact Riley Foss to schedule a viewing or to discover other Dundas properties for sale.
